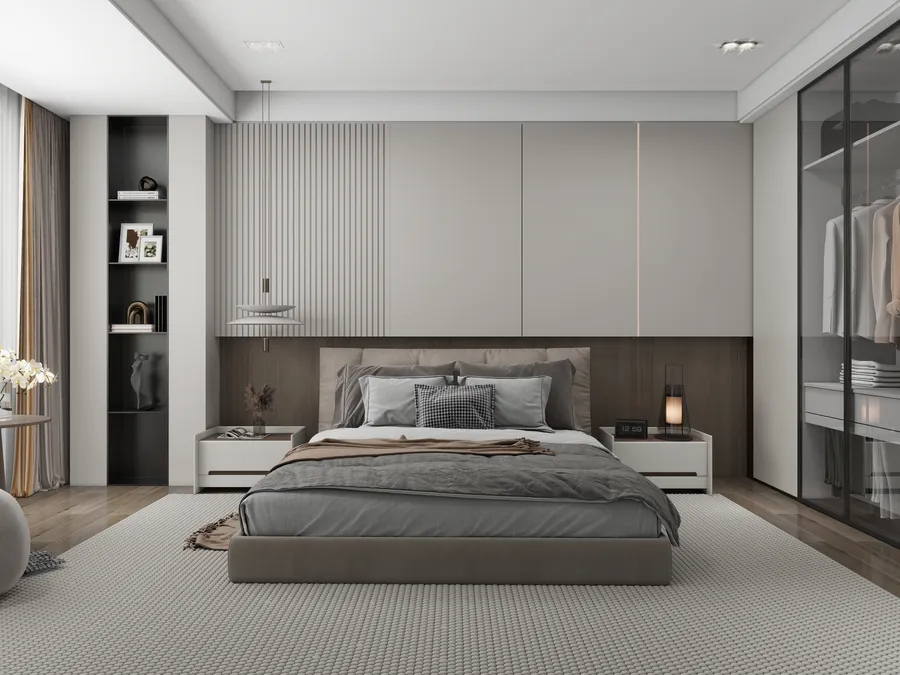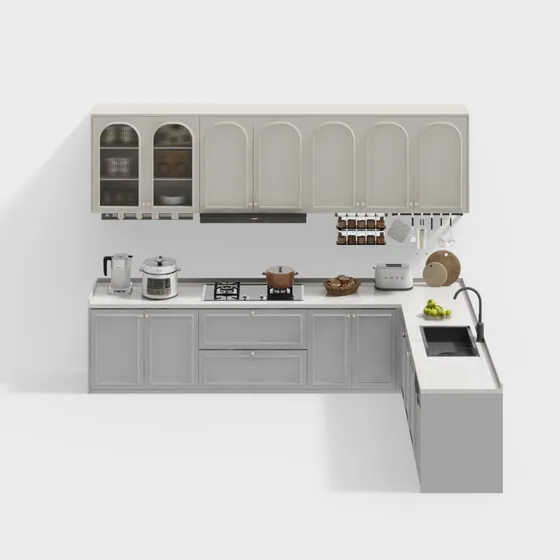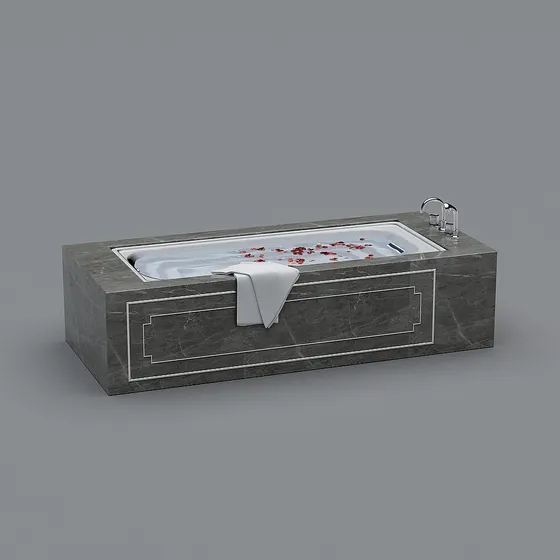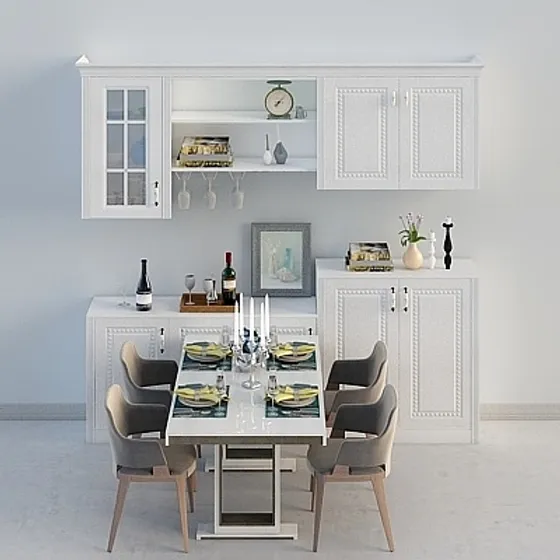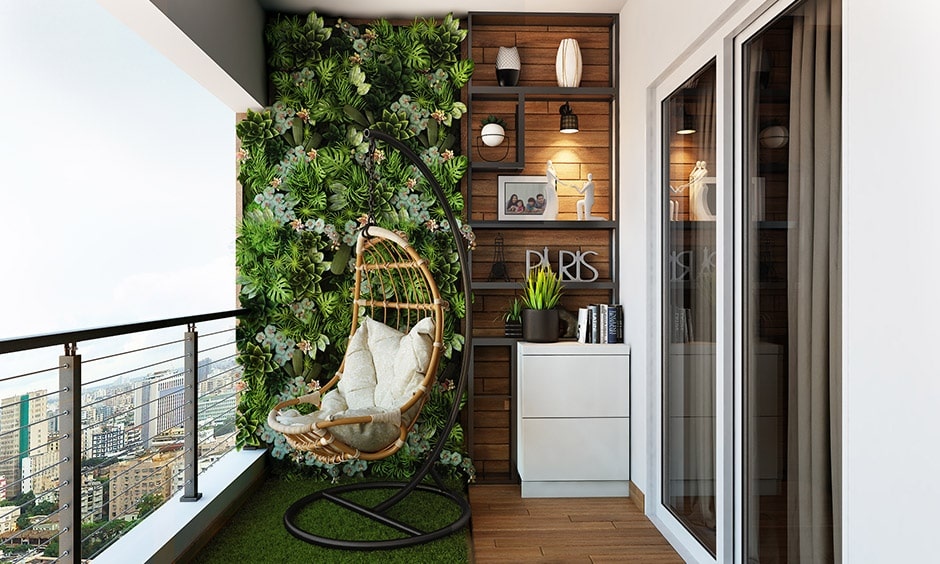Askari Heights Floor Plan
Askari Heights Floor Plan
The askariheights Floor Plan has been meticulously crafted to meet the needs of both small and large families, offering a range of residential unit options tailored to your lifestyle.
Smart Space Optimization
Every unit is designed to maximize usable space, offering spacious rooms, open living areas, and efficient layouts that enhance daily living.
Multiple Unit Options
Choose from a variety of configurations including 1, 2, and 3-bedroom apartments to suit your lifestyle and family size.
Modern Architectural Design
Contemporary interiors with attached bathrooms, built-in storage, and private balconies provide a perfect blend of functionality and luxury.
Thoughtfully Designed Living Spaces for Modern Comfort
The askariheights Floor Plan has been meticulously crafted to meet the needs of both small and large families, offering a range of residential unit options tailored to your lifestyle. Whether you’re looking for a cozy apartment or a spacious home, each floor plan reflects smart space utilization, elegant layouts, and architectural precision. Residents enjoy seamless flow between living, dining, and kitchen areas — perfect for both daily life and entertaining guests.
With a strong focus on practicality and aesthetic appeal, askariheights has ensured that every square foot contributes to a better quality of life. From ample natural lighting to strategic ventilation and premium finishes, every element of the askariheights Floor Plan speaks of comfort, class, and thoughtful design.
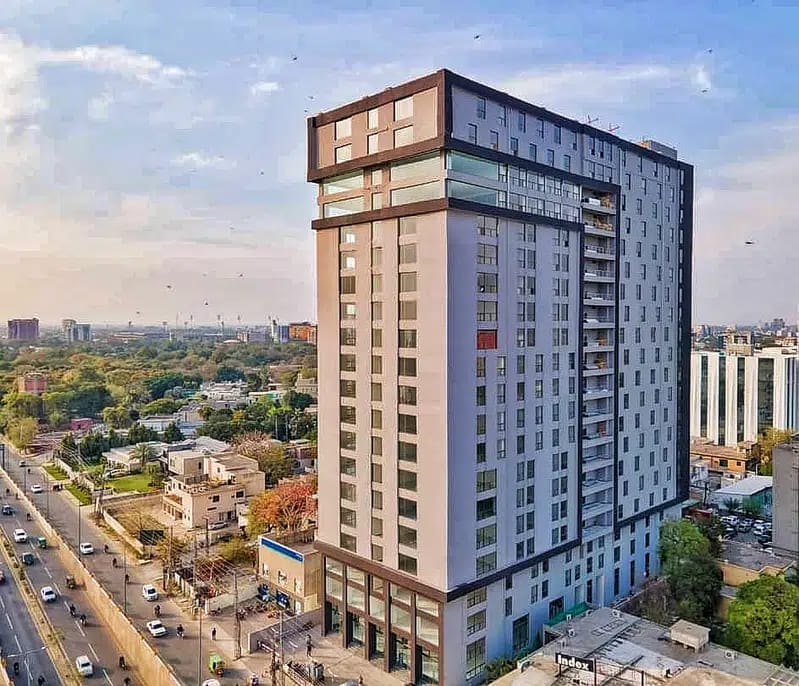
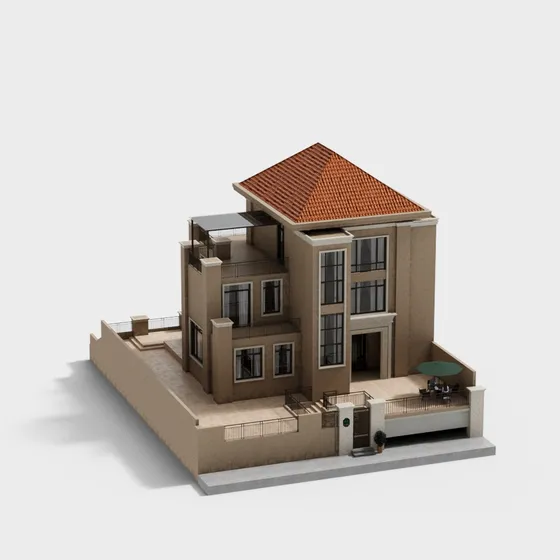
Explore the askariheights Floor Plan in Detail
The askariheights Floor Plan offers a comprehensive variety of layouts including 1-bedroom, 2-bedroom, and 3-bedroom apartments, all designed with functionality and luxury in mind. Whether you’re a young couple starting out, a growing family, or an investor seeking value, there’s a perfect space for you in Askari Heights.
Open-concept living areas that maximize space and natural light
Modern kitchens with ergonomic designs and contemporary fittings
Attached bathrooms in every bedroom, offering privacy and convenience
Balconies with serene views for moments of peace and relaxation
Dedicated storage areas to keep your home neat and organized
The floor plans are not just blueprints — they’re a reflection of your future lifestyle. The architectural layout of askariheights is planned with community, privacy, and long-term livability in mind.
Inspiring Home Design Ideas for Every Room – askariheights
At askariheights, a home isn’t just where you live — it’s where your lifestyle begins. Every apartment is a blank canvas waiting to be transformed into a space that reflects your personality, taste, and comfort. Whether you’re designing a brand-new home or redecorating your current one, here are some inspiring home design ideas for every room inside your askariheights apartment.
